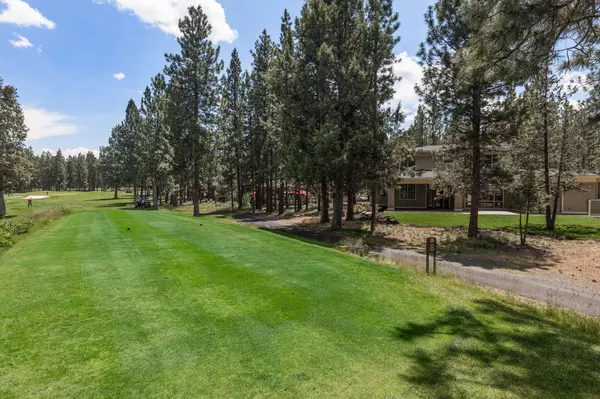$1,965,500
$1,995,500
1.5%For more information regarding the value of a property, please contact us for a free consultation.
2863 McDermott PL #Lot 156 Bend, OR 97703
4 Beds
4 Baths
3,554 SqFt
Key Details
Sold Price $1,965,500
Property Type Single Family Home
Sub Type Single Family Residence
Listing Status Sold
Purchase Type For Sale
Square Footage 3,554 sqft
Price per Sqft $553
Subdivision Awbrey Glen
MLS Listing ID 220161113
Sold Date 09/27/23
Style Prairie
Bedrooms 4
Full Baths 3
Half Baths 1
Condo Fees $1,305
HOA Fees $1,305
Year Built 2023
Annual Tax Amount $2,623
Lot Size 0.760 Acres
Acres 0.76
Lot Dimensions 0.76
Property Sub-Type Single Family Residence
Property Description
Beautifully appointed new construction home on a .76 acre lot at the end of a culdesac AND on the lovely Awbrey Glen golf course! Enjoy your morning coffee or nice summer dining on the large covered patio overlooking the 7th hole and 8th tee box areas. You will love walking into this open floor plan with great room concept, 10' ceilings, large kitchen, primary on the main plus TWO offices on the main floor. Don't overlook the fact that this home has 3-4 bedrooms & 3 FULL baths with a secondary primary/ensuite on the 2nd floor. A large open bonus room with a dry bar upstairs allows for additional entertaining options. Bring all of your golf clubs, golf cart, and outdoor toys as this home also has a large 3 car garage and expansive driveway to park and store all of your vehicles etc. A truly spacious home and entertainers dream. Don't miss out on the opportunity to get into this wonderful home in time for summer. Earth Advantage Gold Status Rated.
Location
State OR
County Deschutes
Community Awbrey Glen
Direction Mt Washington Dr to Awbrey Glen Golf course entrance, first Left on Champion Cir, go through gate, Left on McDermott
Rooms
Basement None
Interior
Interior Features Built-in Features, Central Vacuum, Double Vanity, Dry Bar, Kitchen Island, Linen Closet, Open Floorplan, Pantry, Primary Downstairs, Shower/Tub Combo, Smart Thermostat, Soaking Tub, Solid Surface Counters, Tile Shower, Wired for Data
Heating ENERGY STAR Qualified Equipment, Forced Air, Natural Gas
Cooling Central Air
Fireplaces Type Gas, Great Room
Fireplace Yes
Window Features Double Pane Windows,Low Emissivity Windows,Skylight(s),Vinyl Frames
Exterior
Exterior Feature Patio
Parking Features Driveway, Garage Door Opener
Garage Spaces 3.0
Community Features Tennis Court(s), Trail(s)
Amenities Available Clubhouse, Fitness Center, Gated, Golf Course, Pool, Restaurant, Snow Removal, Tennis Court(s)
Roof Type Composition
Total Parking Spaces 3
Garage Yes
Building
Lot Description Landscaped, Level, Native Plants, On Golf Course, Sprinkler Timer(s), Sprinklers In Front, Sprinklers In Rear, Wooded
Foundation Stemwall
Builder Name Lifestyle Homes
Water Public
Architectural Style Prairie
Level or Stories Two
Structure Type Frame
New Construction Yes
Schools
High Schools Summit High
Others
Senior Community No
Tax ID 197841
Security Features Carbon Monoxide Detector(s),Smoke Detector(s)
Acceptable Financing Cash, Conventional, VA Loan
Listing Terms Cash, Conventional, VA Loan
Special Listing Condition Standard
Read Less
Want to know what your home might be worth? Contact us for a FREE valuation!

Our team is ready to help you sell your home for the highest possible price ASAP







